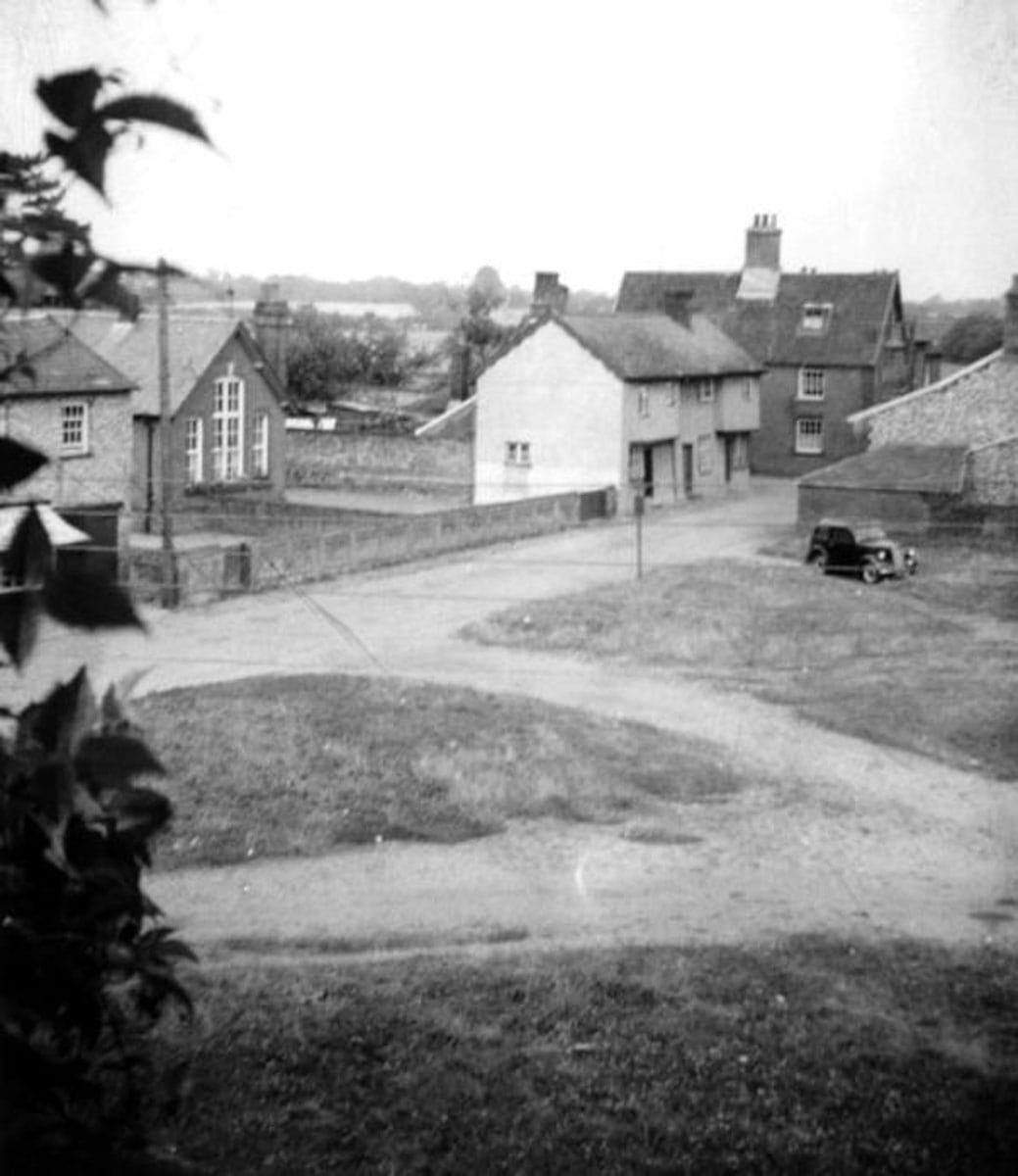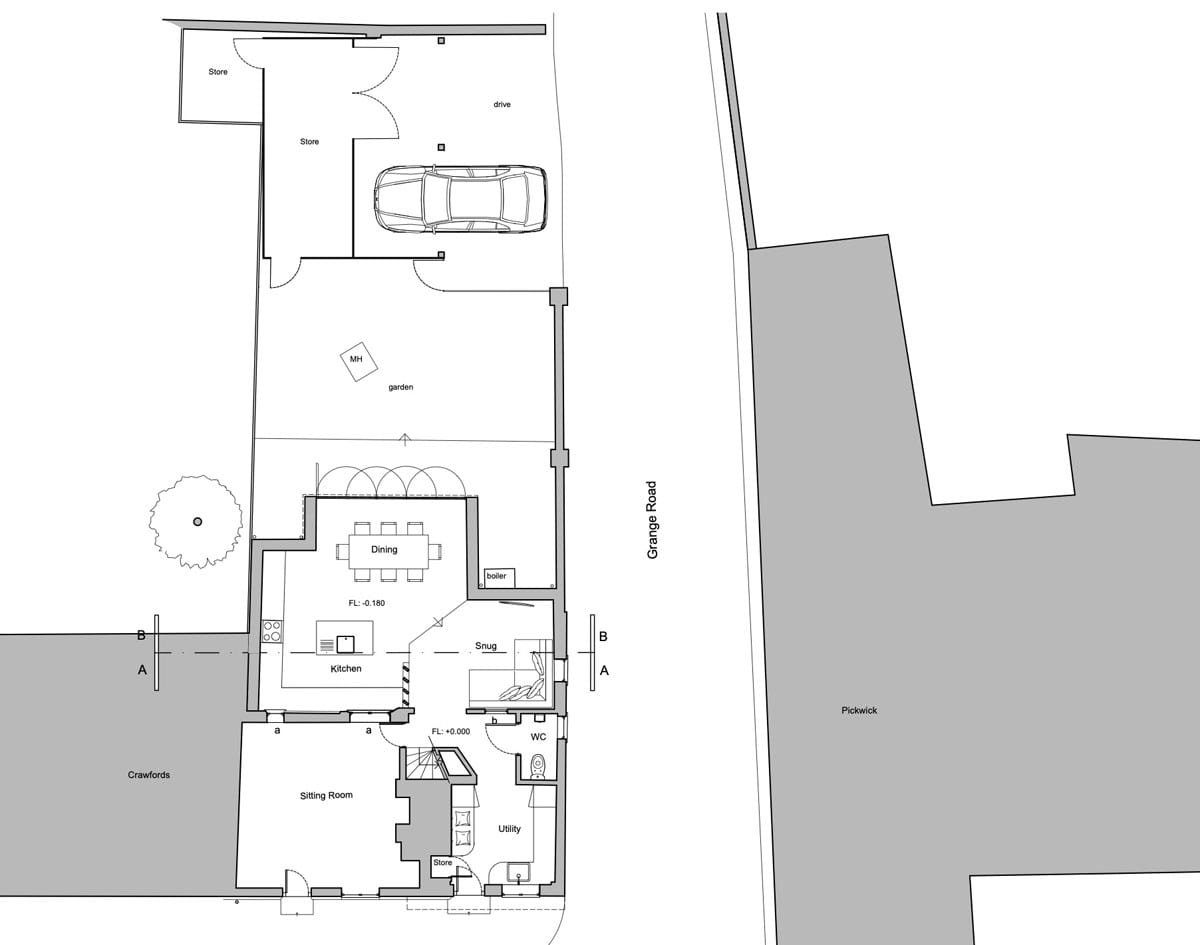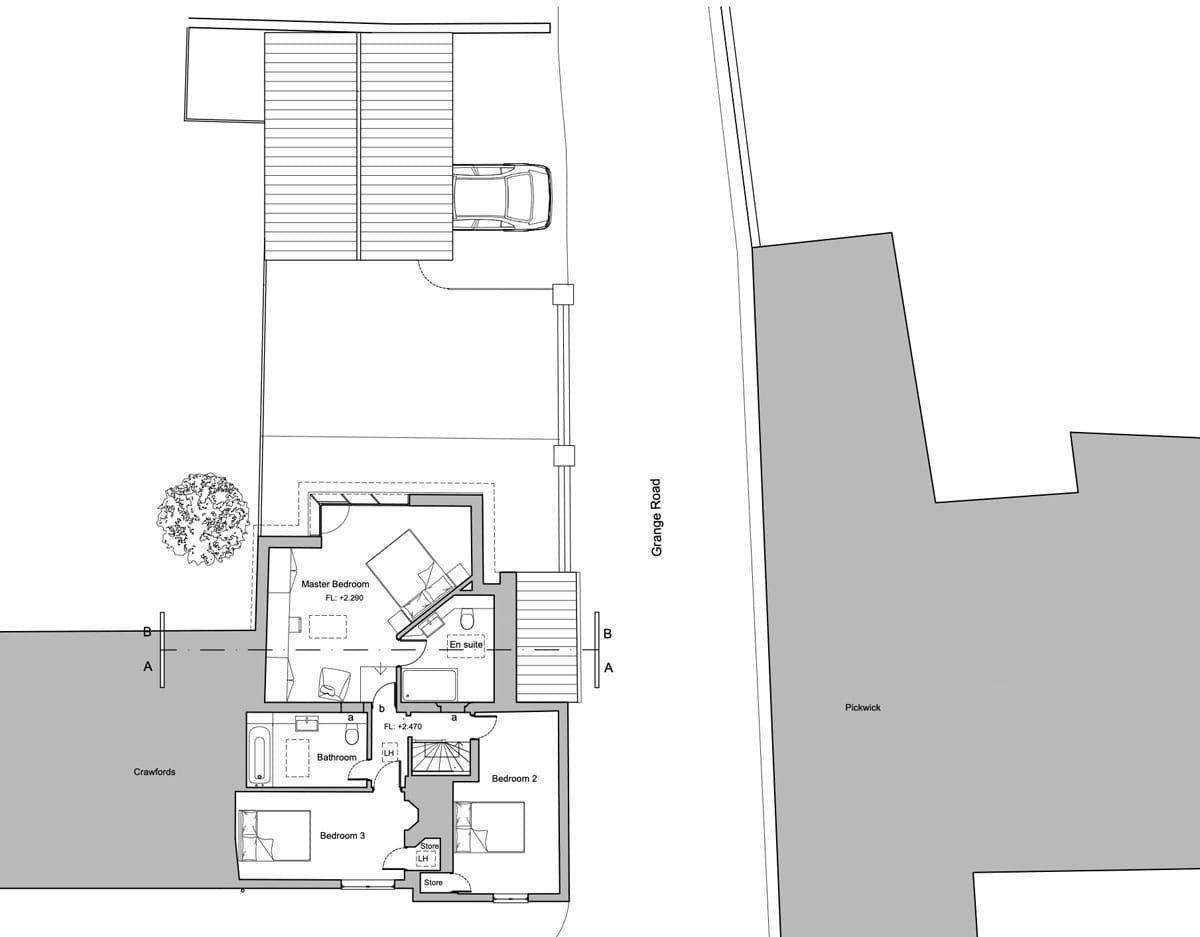Corner Cottage
Residential / Conservation
Mel had lived in this 15th Century Grade 2 listed cottage for 21 years. The compact home was becoming too tight for Mel and Nick to host family get-togethers and entertaining. Therefore they wanted to extend the cottage, whilst making a positive contribution to the historic setting with a 21st century addition. The two-story extension responds directly to each of the site boundaries and soaks in the beautiful views towards the village Church. As a result, the mass, form and appearance is one that is fully attuned to its environment; designed not only to fit or provide the much needed accommodation, but to enhance, respect and make the most of the site within the historic village.
Budget Approx £120k.






