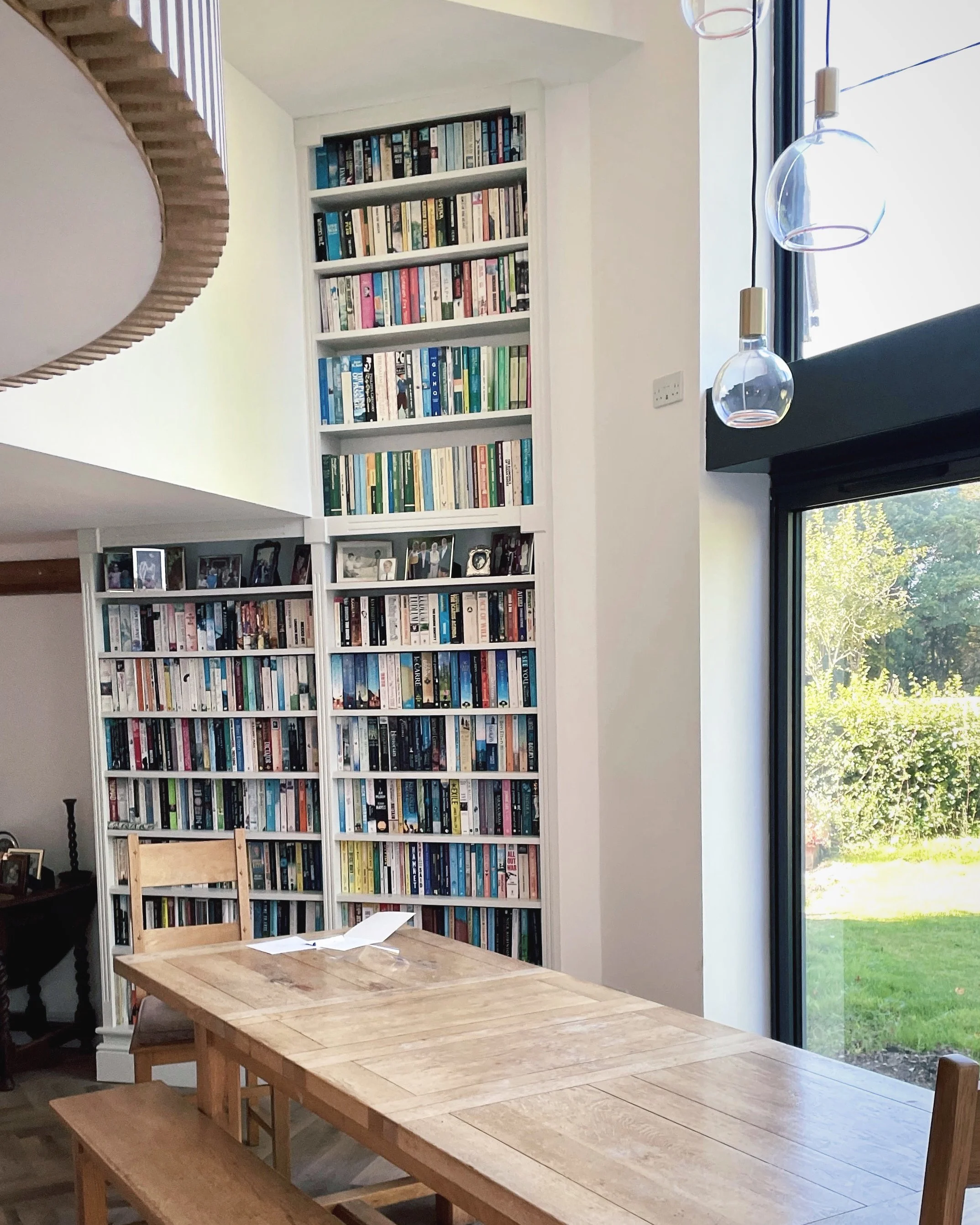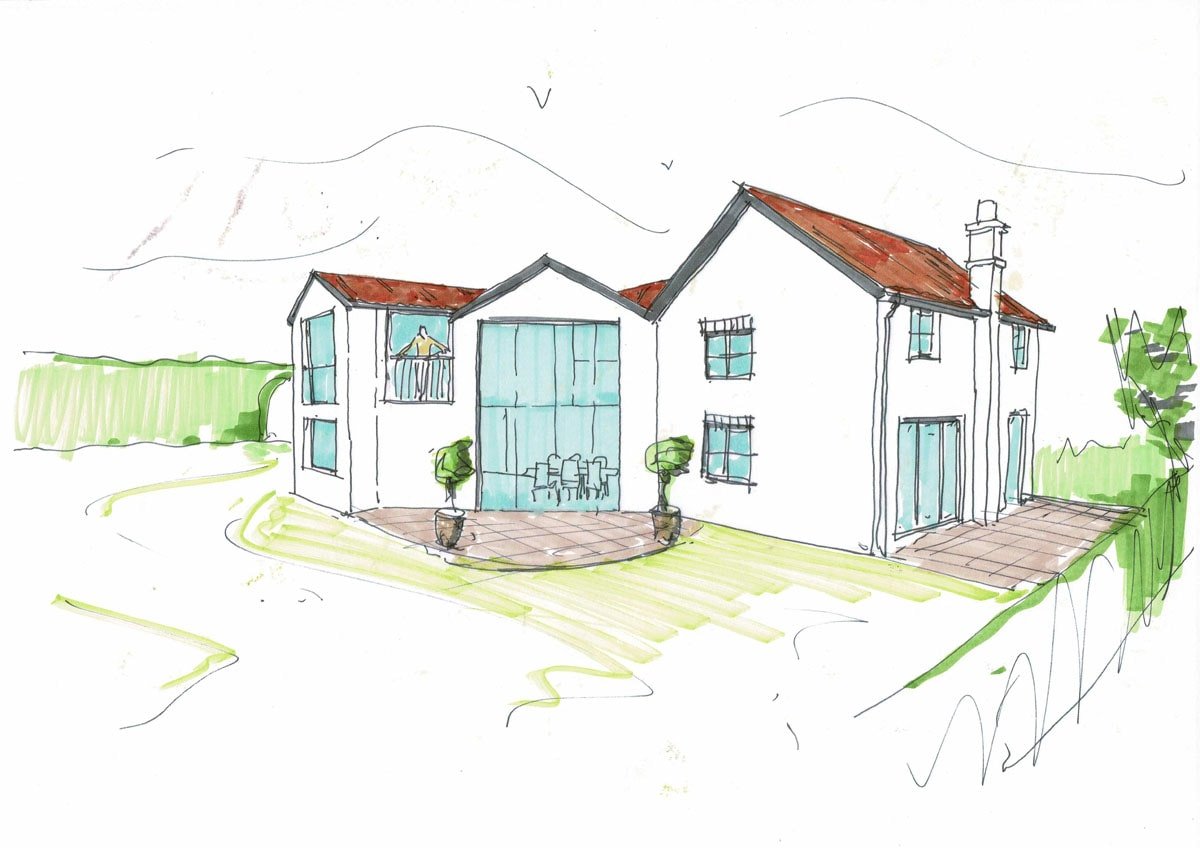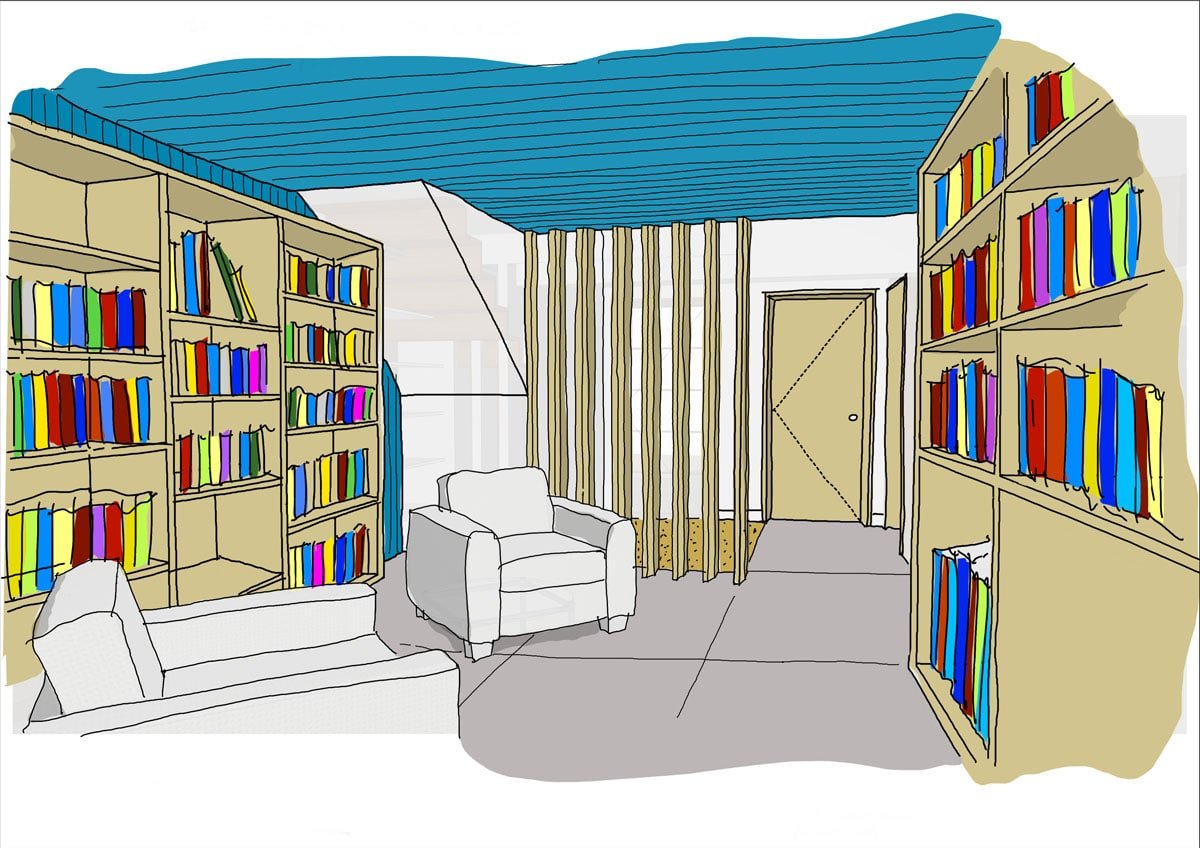Primrose Cottage
Residential / Retrofit
The proposals seek to consolidate the many past variations to the cottage, improving circulation, removing ‘dead zones’ and connecting the interior to external spaces. This resulted in a dynamic two-storey extension as well as improvement measures to the performance of the existing building fabric.
Budget Approx £200k






