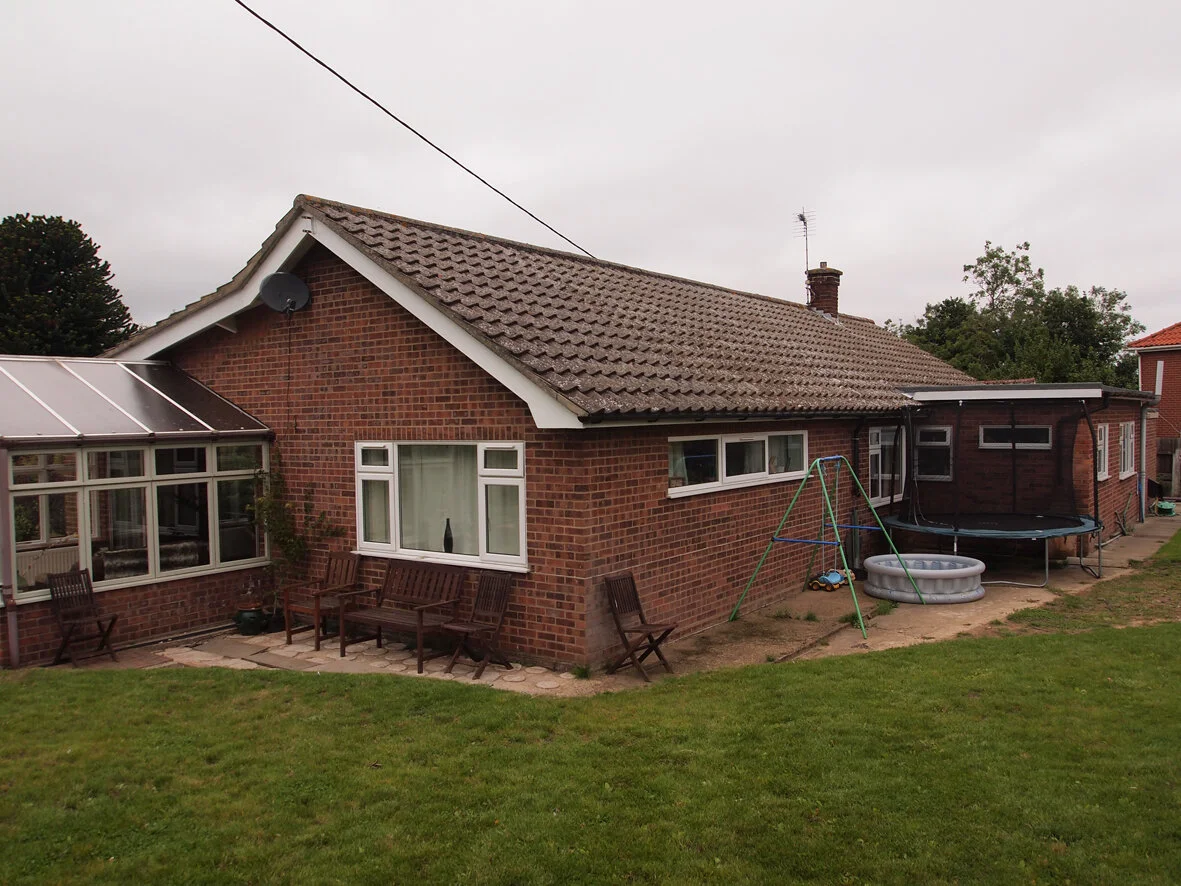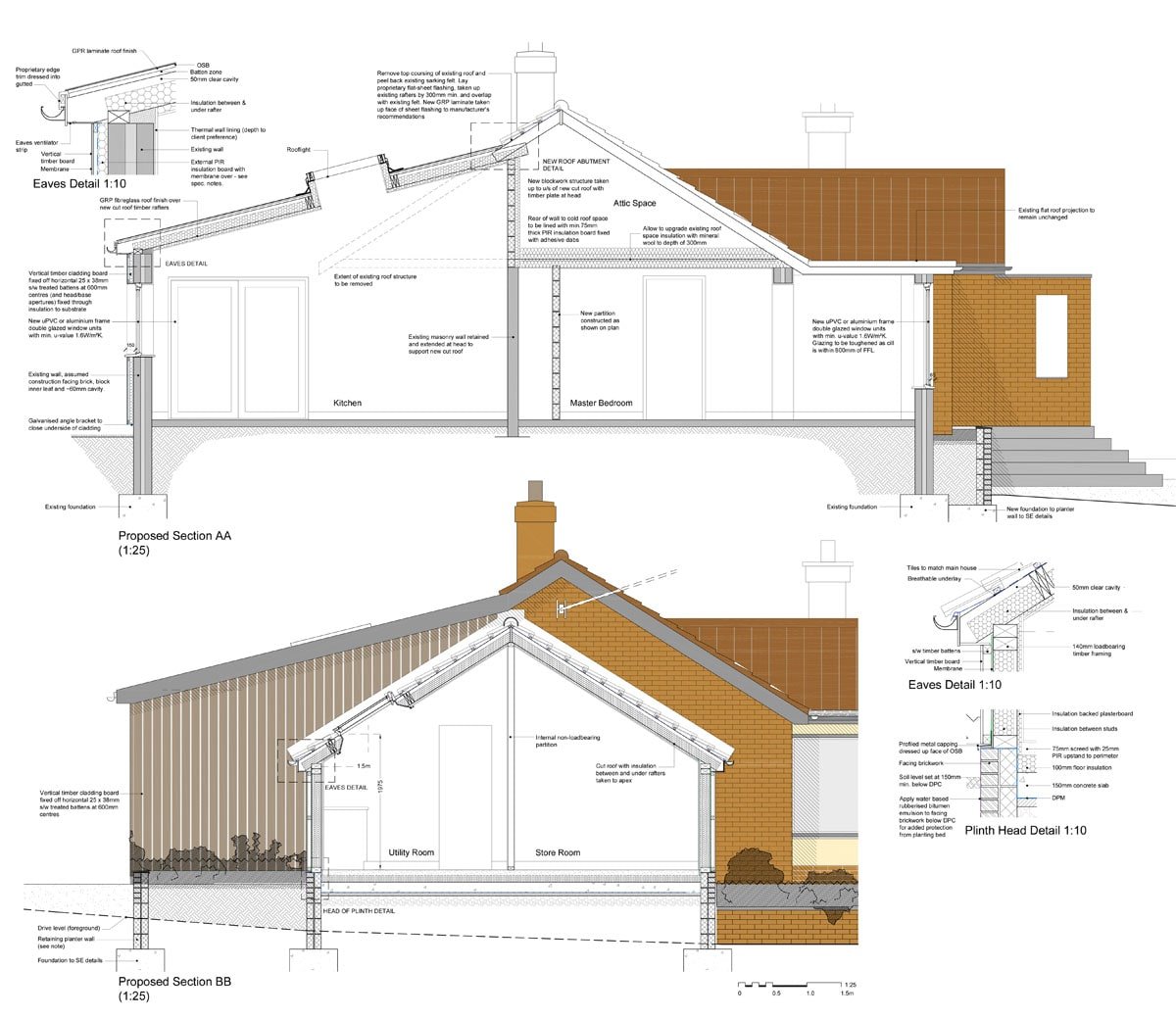Marshgate
Residential / Retrofit
The existing home was a sprawling collection of ad-hoc extensions onto a 1950’s bungalow. The access to the site was steep and stepped, views out were clumsy and the internal layout was centred around an 18m narrow unlit corridor. We worked with our client to develop a proposal that met their needs as a young family and sought to completely recast the character of the dwelling. Redesigning the access, introducing a generous vaulted kitchen/day space with curved wall, newly proportioned windows and a modern palette of materials have all served to create a beautifully balanced and spacious home in North Walsham, Norfolk.
Budget Approx £100k.









