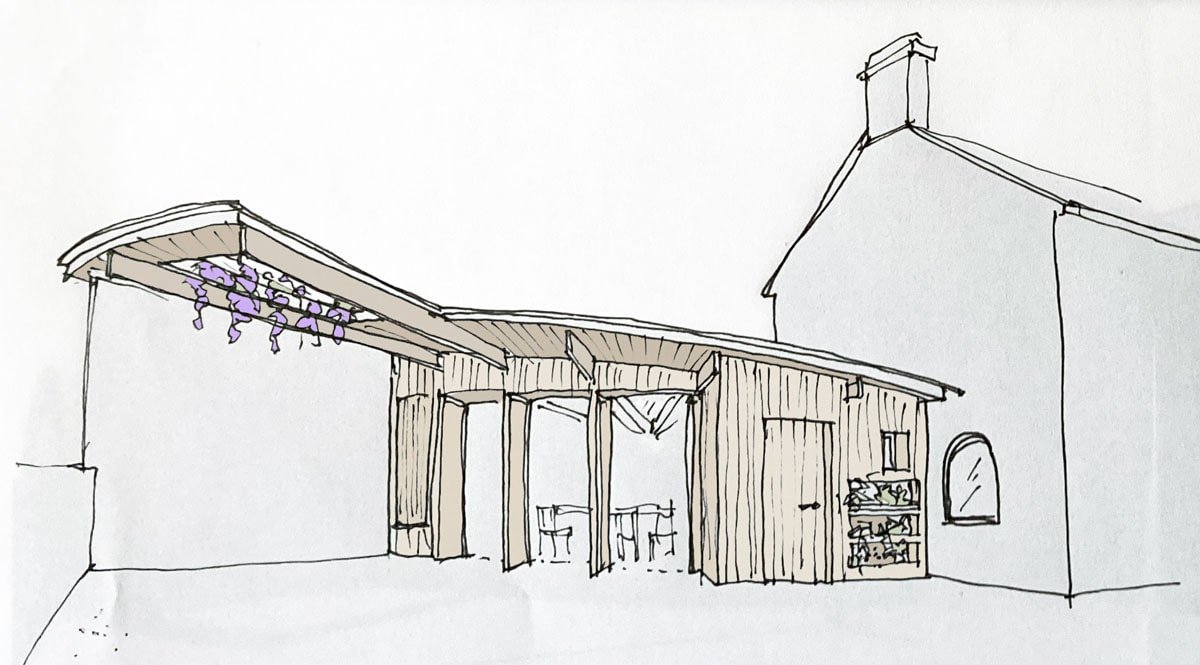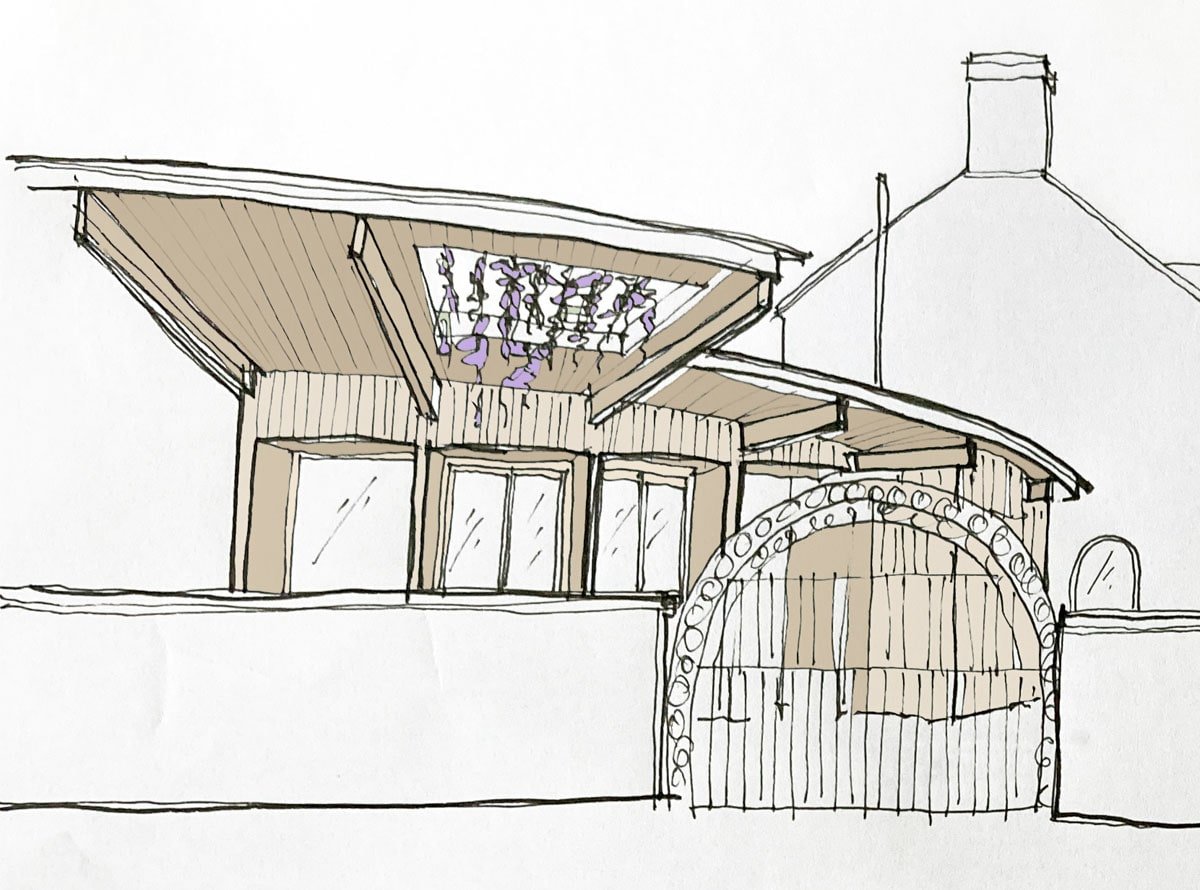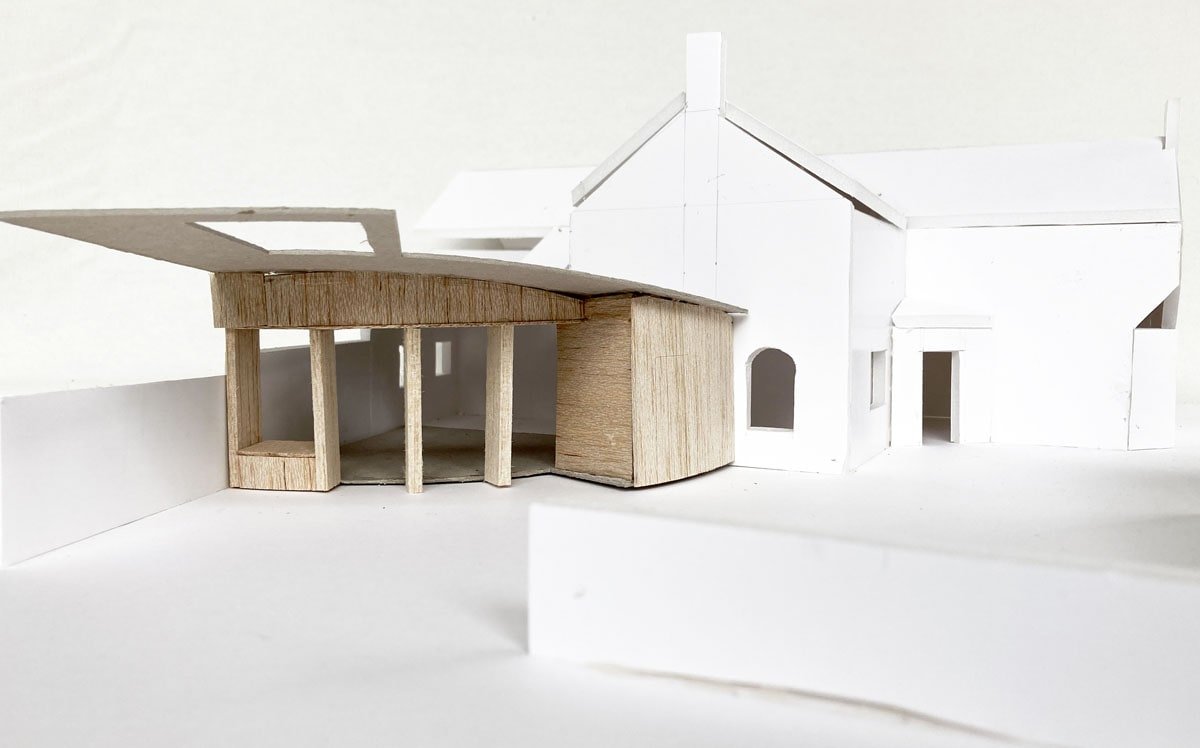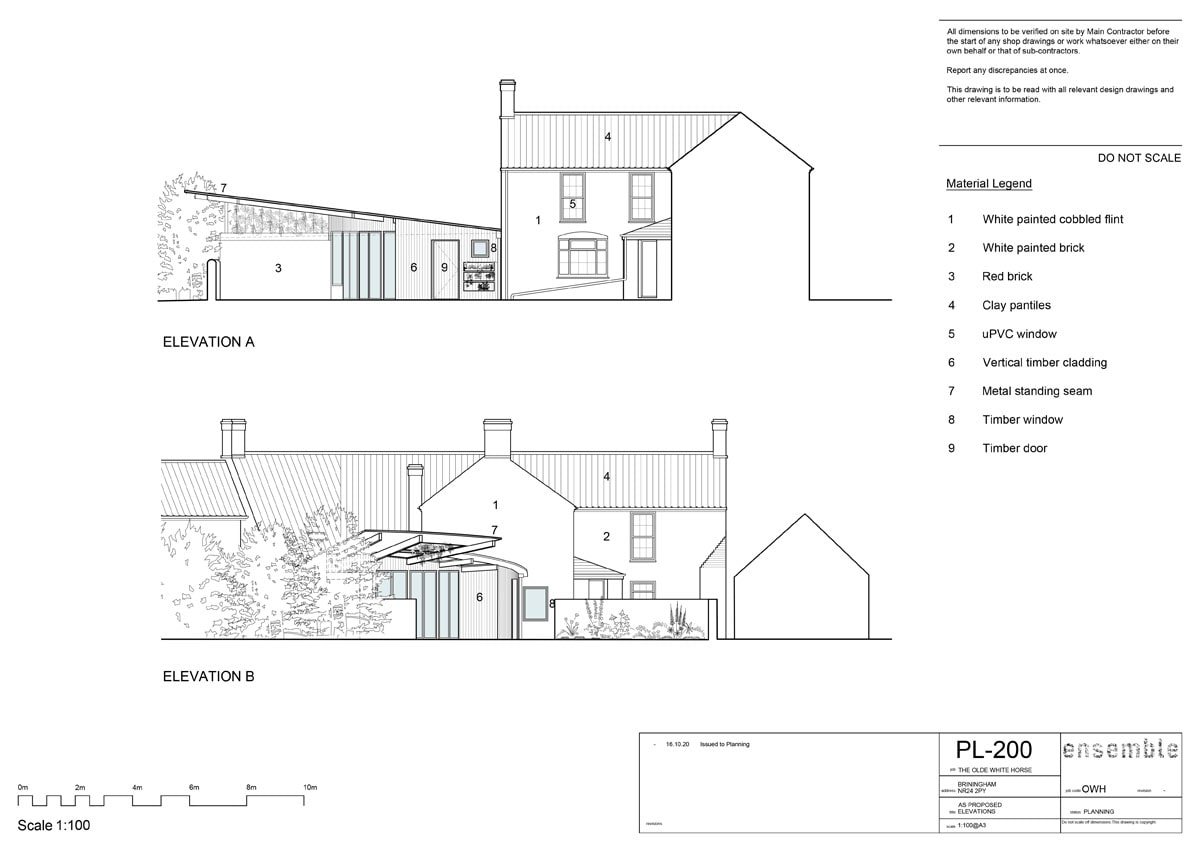The Old White Horse
Residential / Retrofit
The existing layout suffered from the impact of numerous ill thought out extensions which created a kitchen that was stuck in a corner of the house with very little connectivity to a beautiful typical cottage garden beyond.
We worked with our client to create a new extension that involved the demolition of the flimsy existing extensions to open the rear of the house out to the garden. The ambition was for a light, sociable, environmentally conscious kitchen and dining area that enabled better use of the courtyard garden and soaked in the views across the cottage garden.
This manifested in a curved timber façade populated with large double doors that allow a seamless flow between interior and exterior. The materials and construction reflect the young family’s passion for sustainable living with the inhabitation of the external walls with recesses for plants, vertical tensile wire to grow planting and horizontal tensile wire within a hole in the roof to grow hanging plants such as wisteria.







